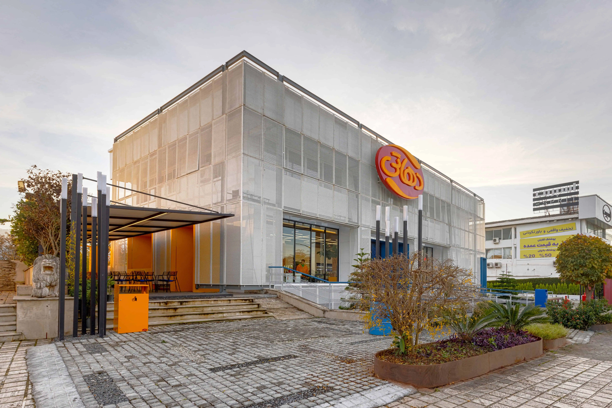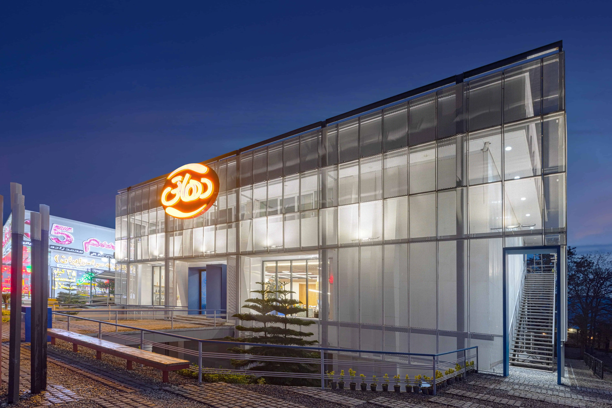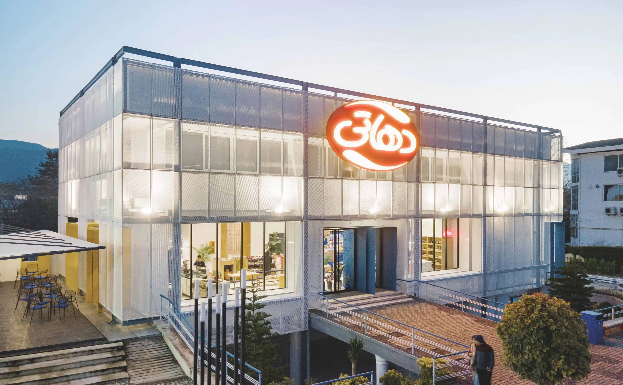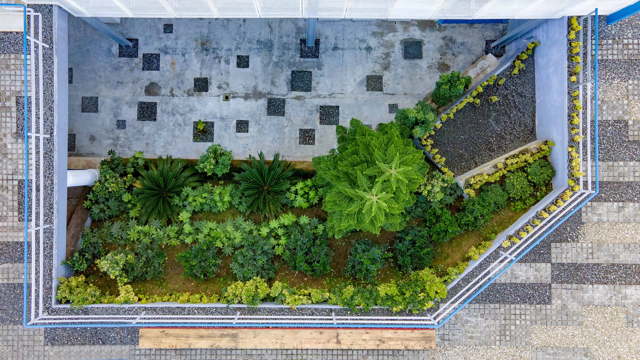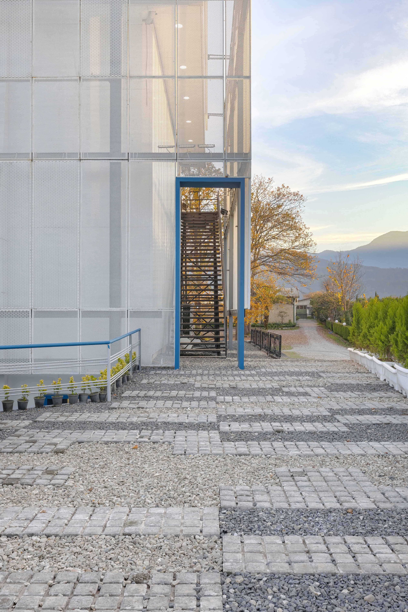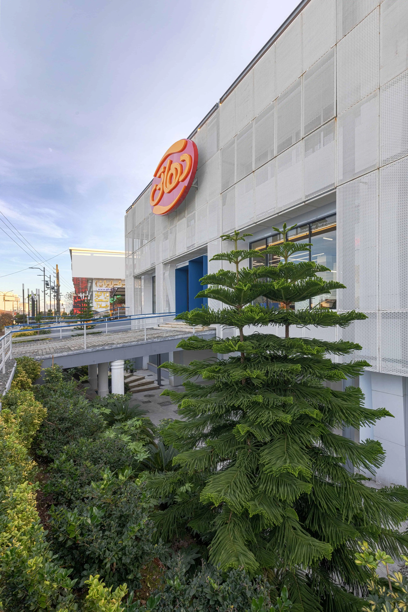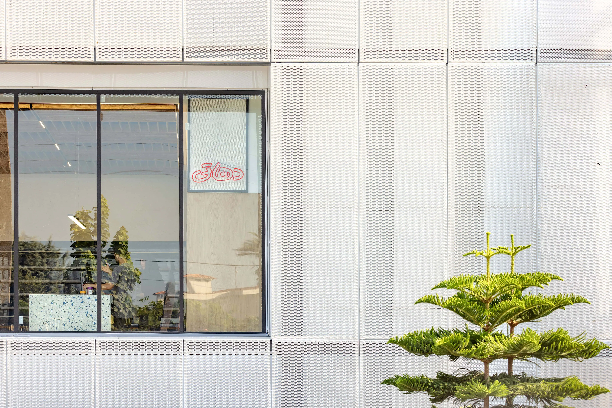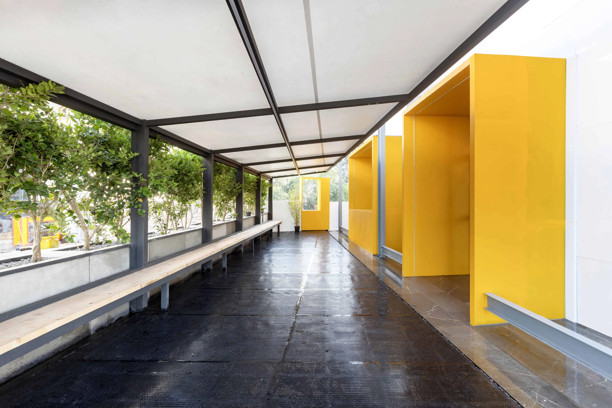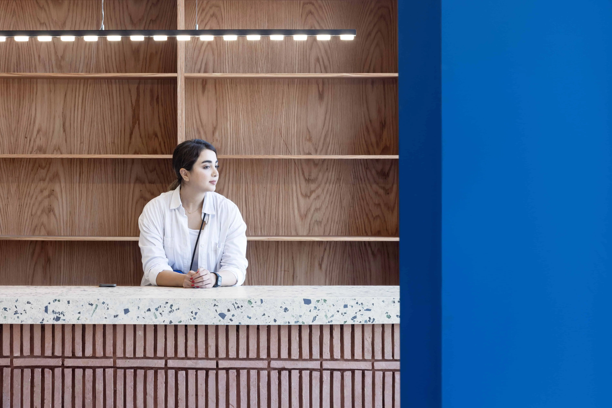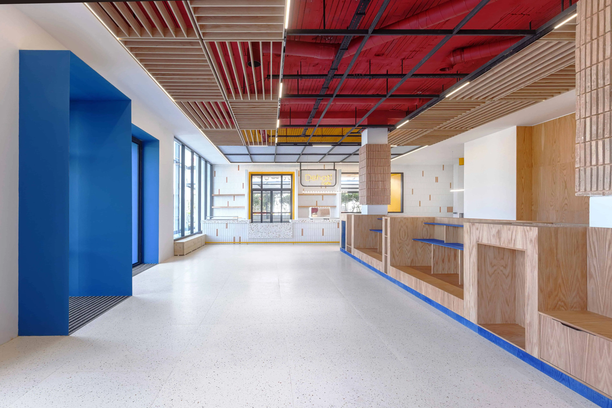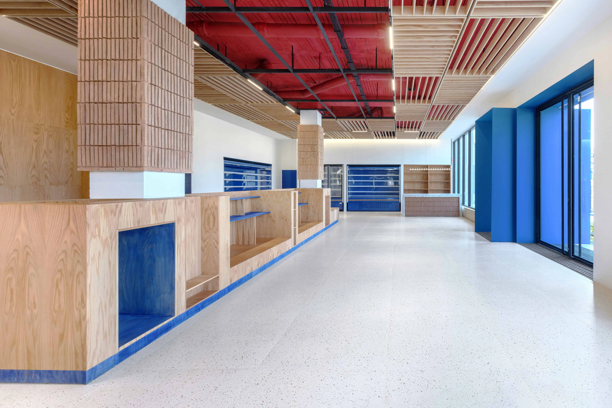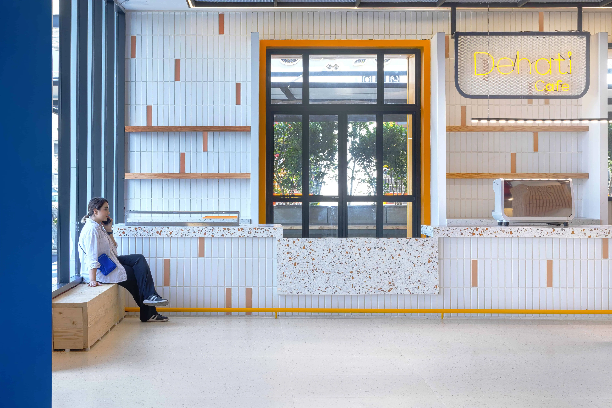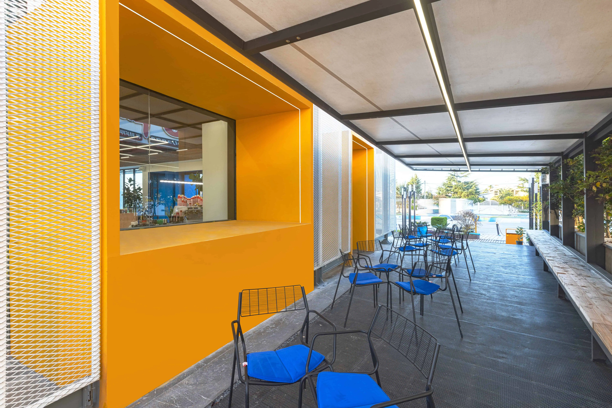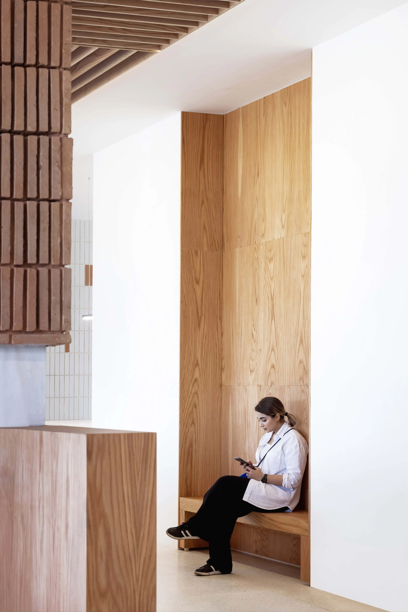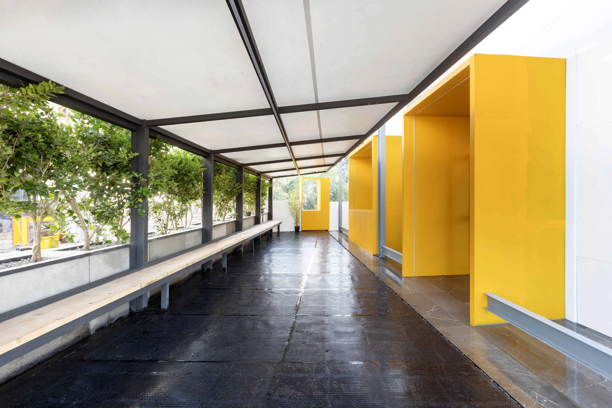The design of the new branch of Dehati dairy located in Kelarabad, Mazandaran Province, was carried out with consideration of the brand's background. Naturalness and simplicity were established as the brand identity of the rural concept, guiding the design and material selection for this project. In fact, this project is a redesign of an existing building. To maintain the brand identity, a lightweight facade and a shell made of modular and prefabricated materials were defined for the project, allowing for easy installation over the existing facade. This project consists of three floors with different functions. The ground floor serves as the main area, featuring two important functions: a store and a café. The first floor includes administrative sections and rooms for staff. The basement houses workshops for cooking and preparing products, a cold storage facility, and warehouses. Overall, the project prominently features three main colors: blue, orange, and red, both inside and outside.
